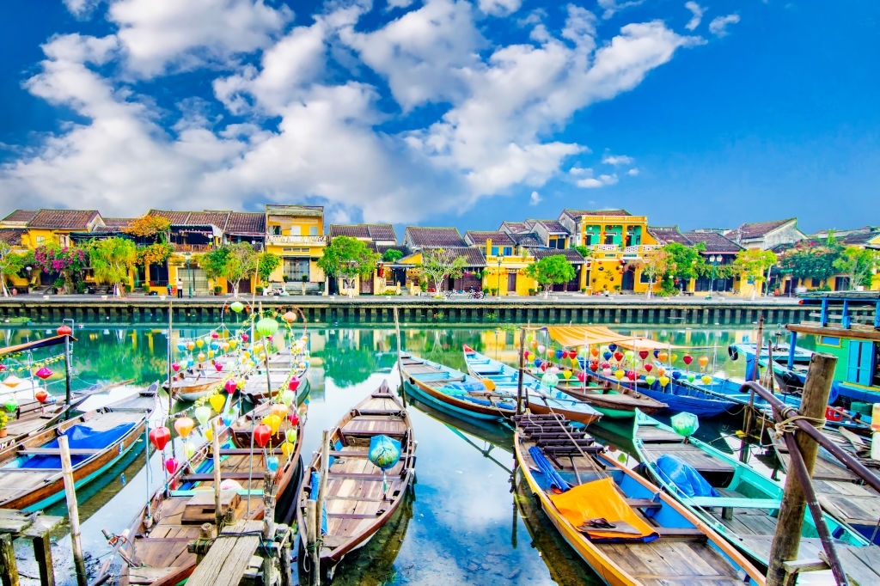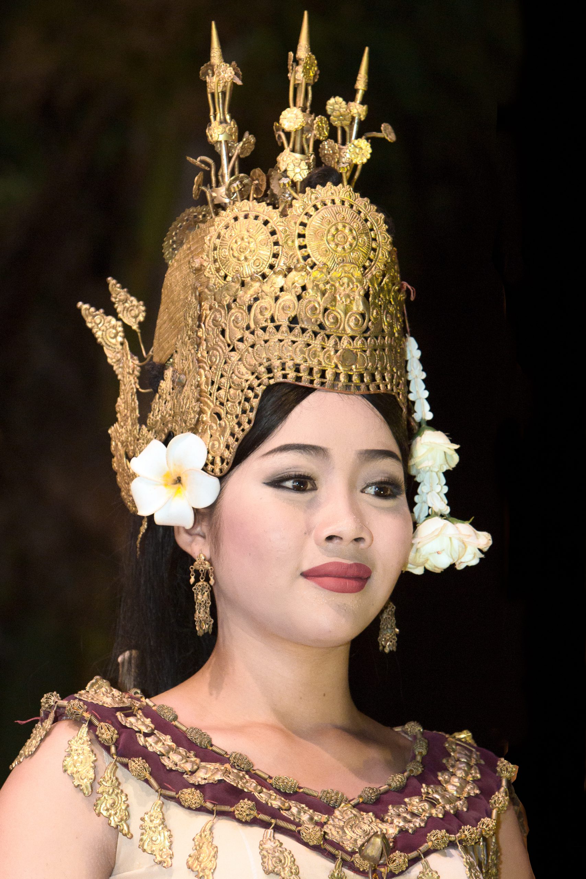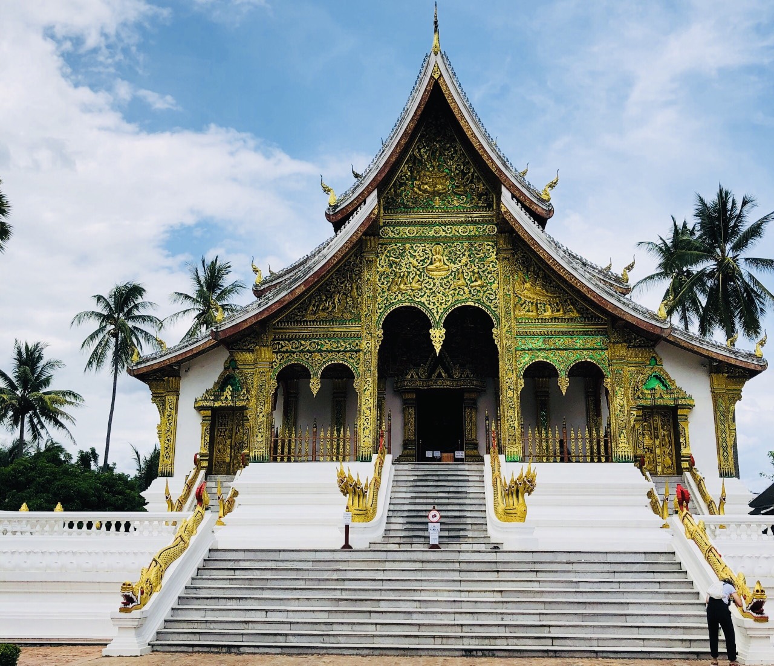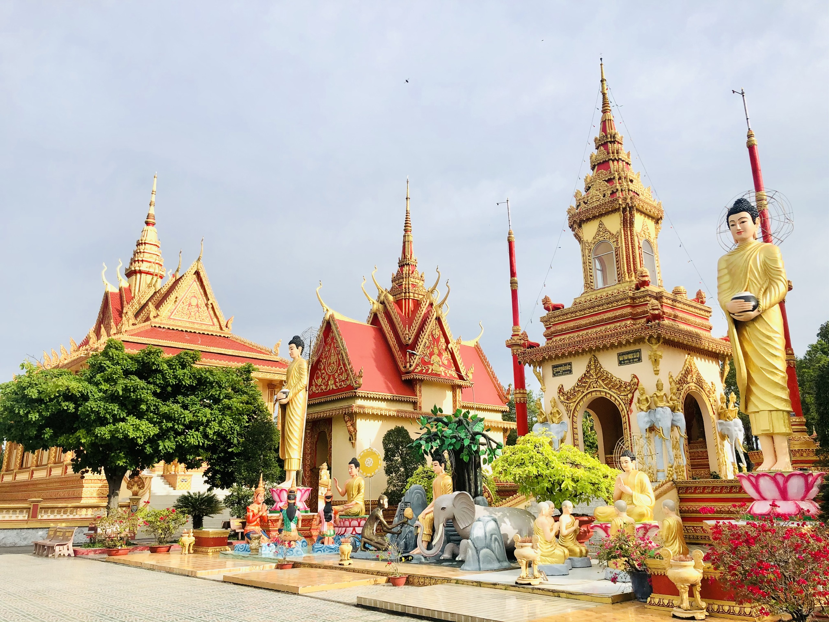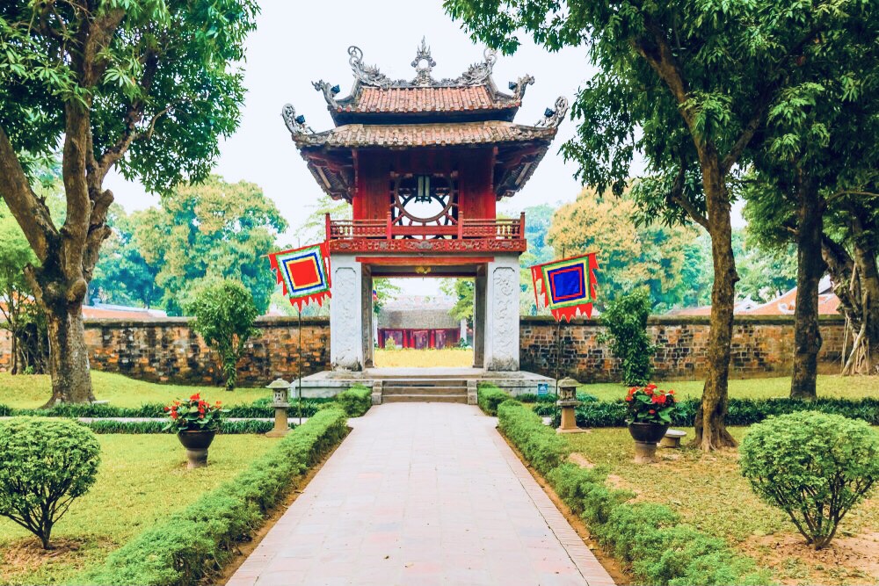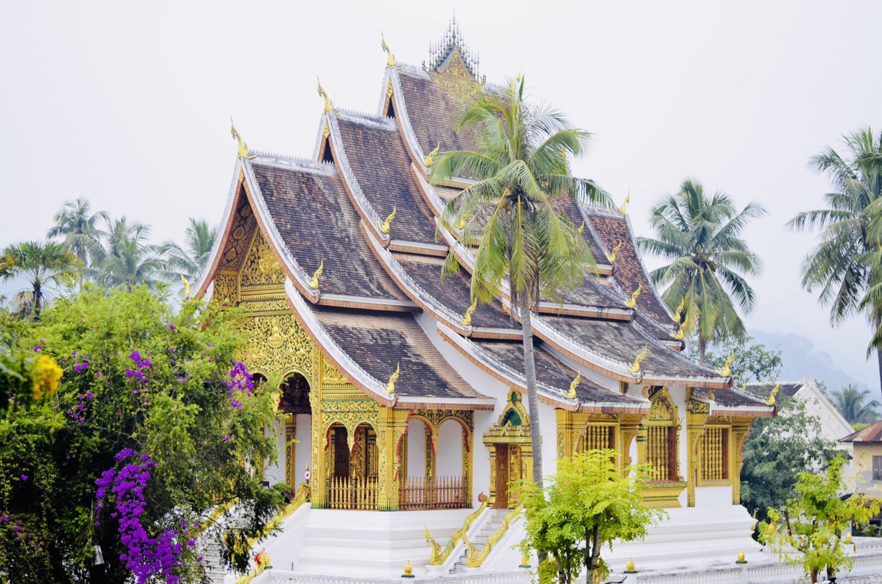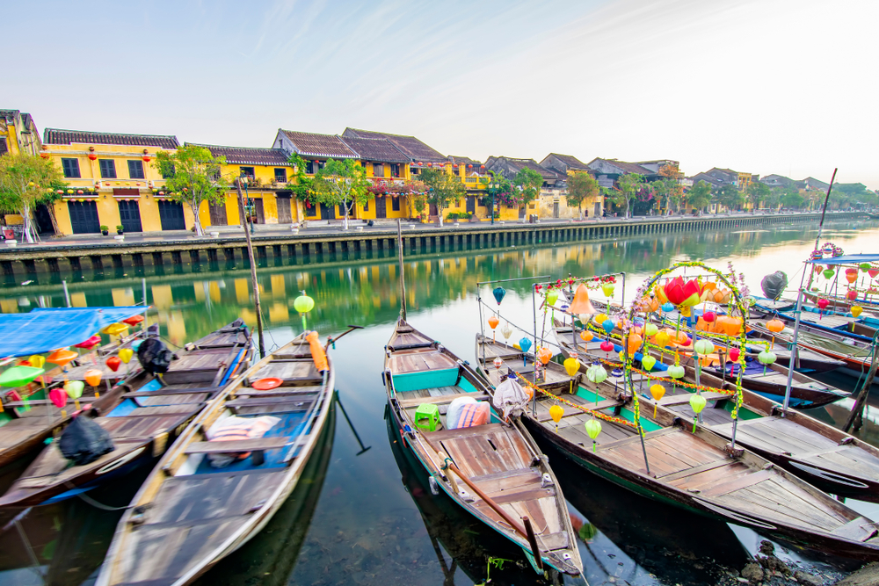
Located 120km south of Hanoi, in Kim Son District of Ninh Binh Province, Phat Diem Cathedral is one of the most famous cathedrals in Vietnam for its very special combination of Western and Vietnamese architectural styles.
The cathedral of its full name “Cathedral of Our Lady Queen of the Rosary of Phat Diem” covers an area of 22 hectares, it is the largest Catholic complex in Vietnam. It was designed and built by a Vietnamese priest, Pierre Tran Van Luc, better known as Father Six (Cu Sau in Vietnamese), who drew on the architectural repertoire of Tonkinese pagodas and dinhs (communal houses).
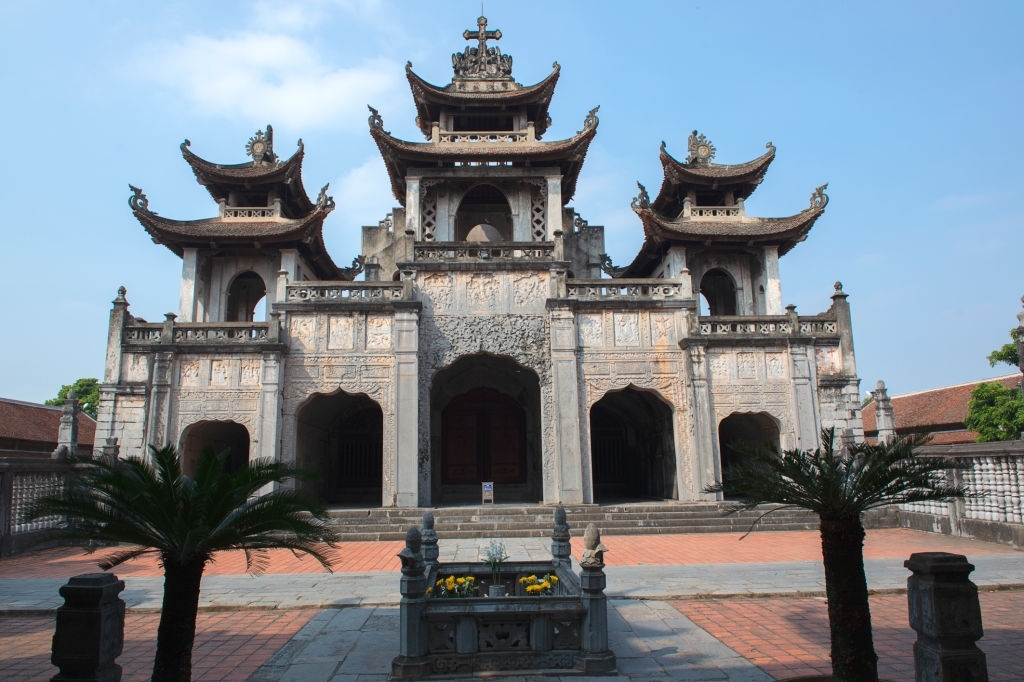
At the beginning of the 19th century, Phat Diem was only a swampy area where only reeds and wild grass grew. In 1865, Father Six was appointed parish priest of Phat Diem. He began major works by reclaiming the swamps, sinking stones and millions of bamboo stalks. Its construction lasted 24 years, from 1875 to 1898. The cathedral is reminiscent of both a pagoda and an imperial palace. The exposed framework is covered with carved lace, the choir very rich in red and gold decoration resembles a pagoda. The whole site was classified as a cultural and historical monument by the Ministry of Culture, Sports and Tourism in 1988.
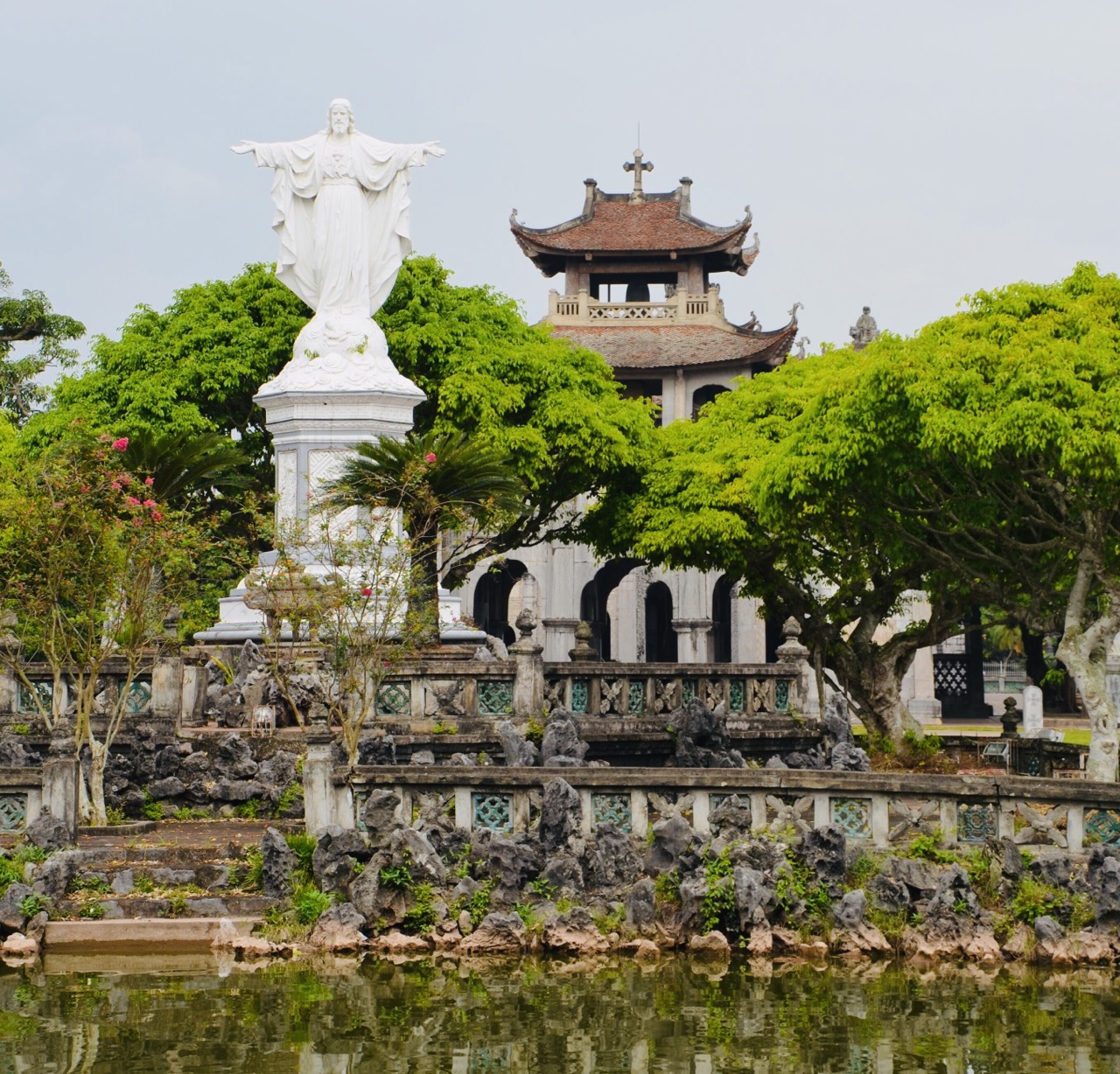
Phat Diem Cathedral is a complex consisting of several buildings: a large church, four side chapels, a bell tower (called Phuong Dinh), a small stone church, three artificial caves, two arcades, a calvary and a pond. These buildings are arranged according to the precepts of Feng Shui in Asian beliefs and in the form of the letter “王” which means king in Chinese.
Upon arrival, you will find a rectangular pond located on the main road leading to the cathedral. It was dug in 1925 in front of the building to fill in the land. In the middle of the pond, a small island with the statue of Jesus Christ.
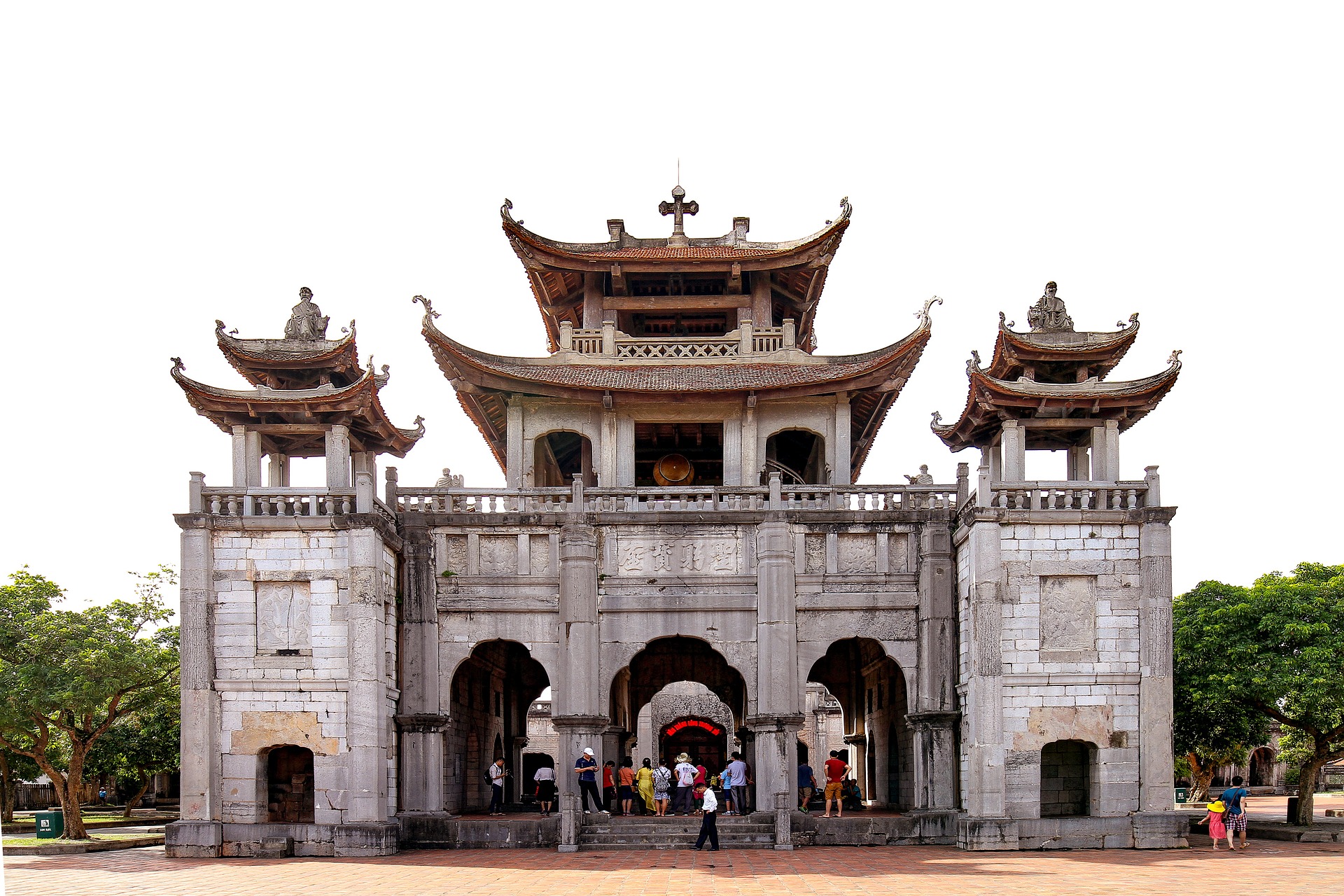
Inaugurated in 1899, the Phuong Dinh campanile is also a square communal house, its dimensions are approximately cubic: 21 m wide, 17 m deep and 25 m high, on three floors. It is a spacious and airy place that follows the traditional plan of Tonkinese communal houses. The second floor, built of square blue stones, is the widest. It is divided into three compartments with vaulted ceilings, each furnished with a stone bench. The middle one is 4.2 m long, 3.2 m wide and 0.3 m thick. On the second floor is hung a large drum and on the third floor, a bell cast in 1890 of almost 2 tons and 1.4m high.
After the visit of Phuong Dinh the visitor finds himself on the northern square, it is here that the tomb of Father Six is located. This tomb, although modest, is located in the heart of the architectural center of which he was the creator. At his death 40,000 Christians gathered for his funeral.
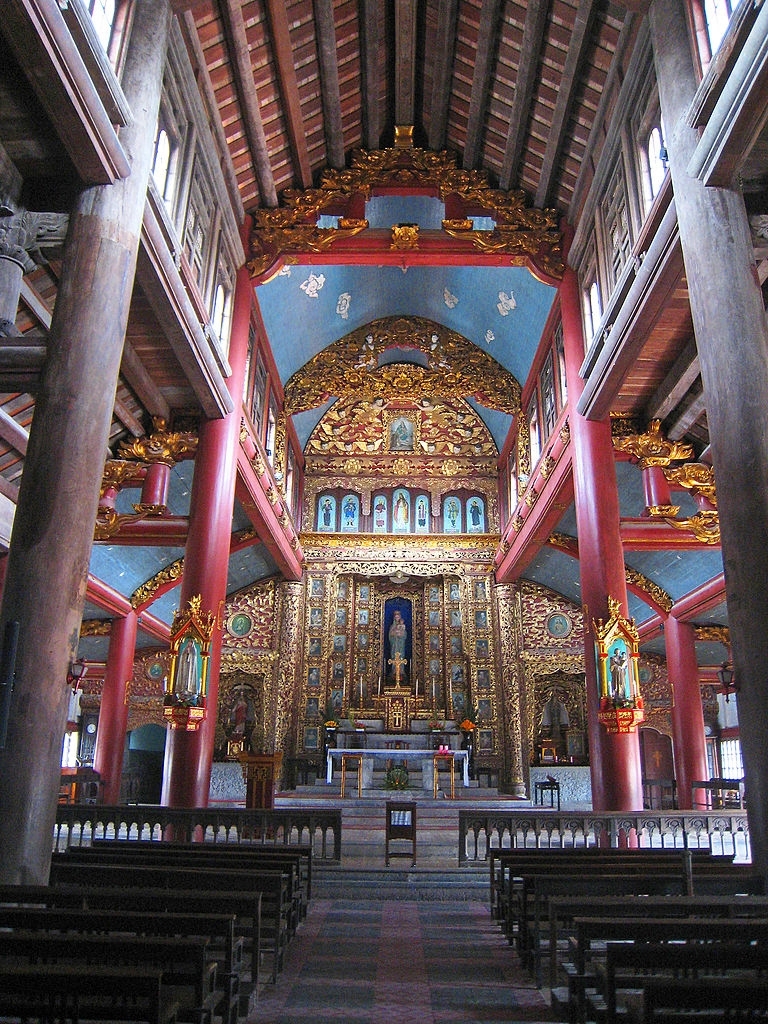
The great cathedral, the heart of the architectural complex of Phat Diem, was built in 1891. It is 74 m long, 21 m wide, 15 m high, has four roofs and five stone vaults. Inside, you will find 52 ironwood columns divided into 6 rows, two rows in the middle 11 m high and 2.35 m in circumference, each weighing about 7 tons. In the center of the heart is the monolithic stone high altar, 3 m long, 0.90 m wide, 0.20 m thick, it is the current altar, at the back, the old altar with three visible side faces carved with reliefs of flowers and foliage of four seasons. The back wall, behind the altar, is covered with a set of finely carved wooden panels, full of gilding and vermilion lacquer with spectacular effects.
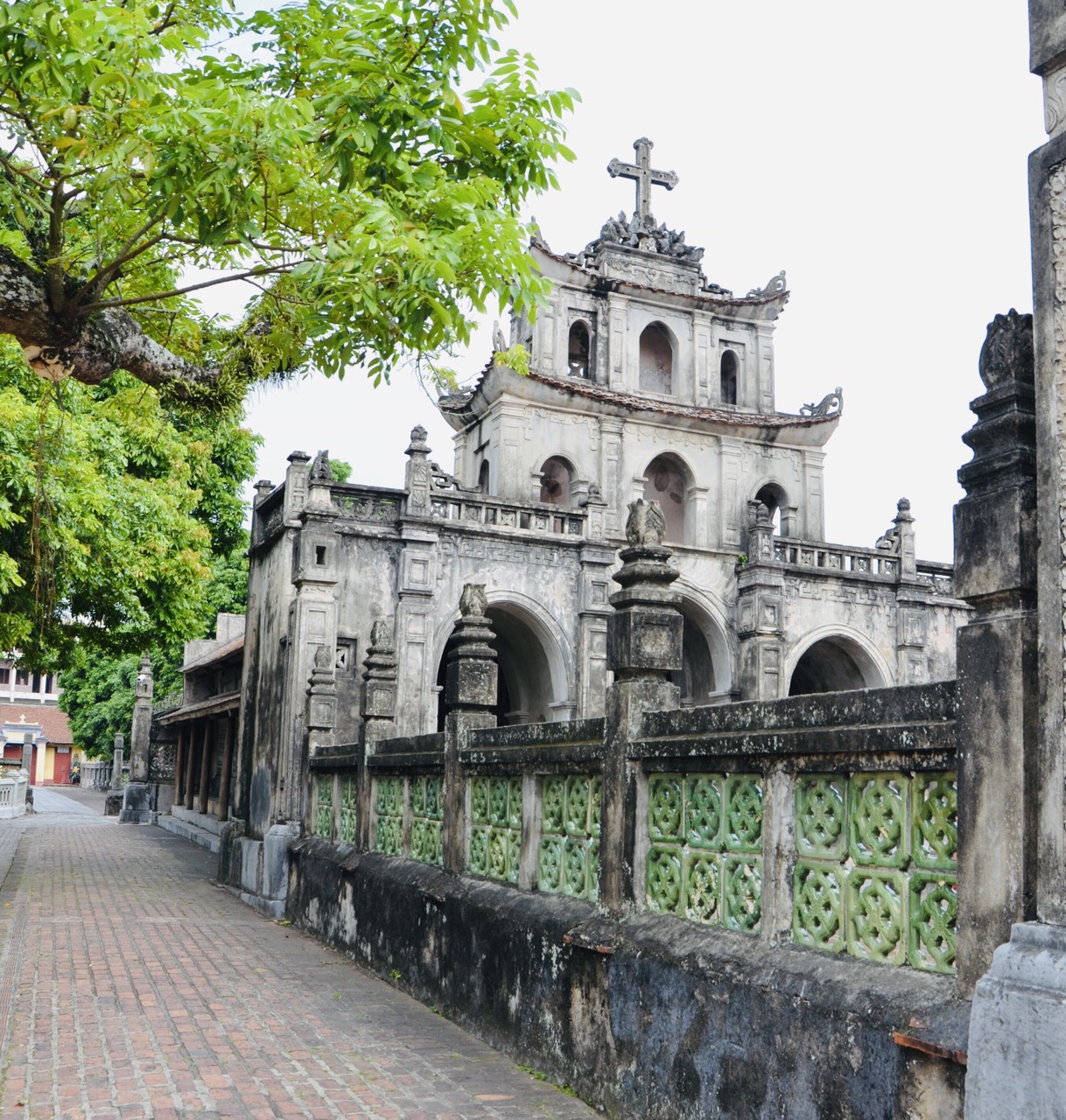
The stone church or chapel of the Immaculate Heart of Mary is the first building in this complex. It is 15.30 m long, 8.50 m wide and 6 m high. All the parts are made of stone like the back, the walls, the columns and the window grills. The two imposing rows of columns leading to the sanctuary are richly decorated with carved, lacquered and gilded woodwork.
Over the centuries of its existence, Phat Diem Cathedral has retained its own unique architecture and is becoming an interesting destination for visitors during a stay in Ninh Binh.





